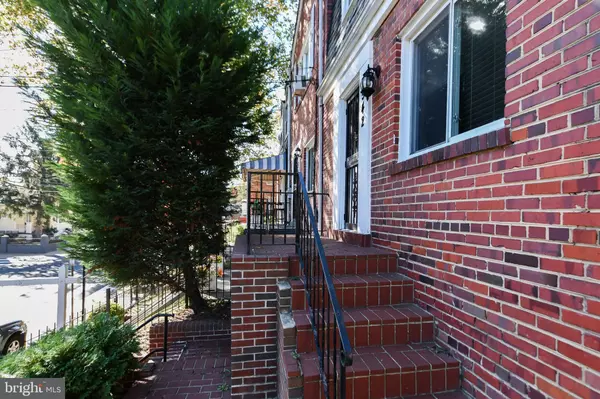
UPDATED:
11/19/2024 04:36 PM
Key Details
Property Type Single Family Home, Townhouse
Sub Type Twin/Semi-Detached
Listing Status Active
Purchase Type For Sale
Square Footage 1,539 sqft
Price per Sqft $259
Subdivision Deanwood
MLS Listing ID DCDC2165746
Style Colonial
Bedrooms 3
Full Baths 2
HOA Y/N N
Abv Grd Liv Area 1,080
Originating Board BRIGHT
Year Built 1950
Annual Tax Amount $3,491
Tax Year 2023
Lot Size 2,025 Sqft
Acres 0.05
Property Description
**Seller is open to buyer concessions!
** This property is occupied, so all visits must be scheduled and confirmed through ShowingTime.
Endless possibilities await in this spacious and beautifully updated three-story townhome, offering both character and convenience. With hardwood flooring throughout, this home features an open, modern layout perfect for today’s discerning buyers. The main level boasts elegant wood flooring that flows seamlessly through the living and dining areas, setting the stage for comfortable entertaining and everyday living.
Situated just a few blocks from the Benning Road Metro Station, this home enjoys a prime location in the heart of it all. Directly across the street, you'll find the newly renovated Lorraine H. Whitlock Elementary School, adding value and convenience for families. Outdoor enthusiasts will appreciate the proximity to scenic walking trails and parks, ideal for leisurely strolls, jogging, or simply enjoying nature.
The kitchen has been recently updated with modern appliances and sleek countertops, providing both style and functionality for culinary enthusiasts. This townhome combines space and sophistication, making it an ideal choice for those seeking a meticulously maintained residence with unique features and an enviable location.
With a motivated seller offering financial incentives, this home is a fantastic opportunity for buyers looking for both value and quality. Don’t miss out—schedule your showing today!
Location
State DC
County Washington
Zoning R1
Rooms
Basement Connecting Stairway, Fully Finished, Side Entrance
Interior
Hot Water Natural Gas
Heating Central
Cooling Central A/C
Fireplace N
Heat Source Central, Natural Gas
Exterior
Waterfront N
Water Access N
Accessibility 2+ Access Exits
Garage N
Building
Story 3
Foundation Concrete Perimeter
Sewer Public Sewer
Water Public
Architectural Style Colonial
Level or Stories 3
Additional Building Above Grade, Below Grade
New Construction N
Schools
School District District Of Columbia Public Schools
Others
Pets Allowed N
Senior Community No
Tax ID 5145/S/0812
Ownership Fee Simple
SqFt Source Assessor
Special Listing Condition Standard, In Foreclosure

Get More Information

William Mercogliano III
Broker Associate | License ID: 0893537
Broker Associate License ID: 0893537
- Homes For Sale in Mullica Hill, NJ
- Homes For Sale in Swedesboro, NJ
- Homes For Sale in Sewell, NJ
- Homes For Sale in Mantua, NJ
- Homes For Sale in Pitman, NJ
- Homes For Sale in Williamstown, NJ
- Homes For Sale in Mickleton, NJ
- Homes For Sale in Glassboro, NJ
- Homes For Sale in Mount Royal, NJ
- Homes For Sale in Elmer, NJ
- Homes For Sale in Woodstown, NJ
- Homes For Sale in Milmay, NJ
- Homes For Sale in Cherry Hill, NJ
- Homes For Sale in Landisville, NJ
- Homes For Sale in Minotola, NJ
- Homes For Sale in Collingswood, NJ
- Homes For Sale in Clementon, NJ
- Homes For Sale in Sicklerville, NJ
- Homes For Sale in Thorofare, NJ
- Homes For Sale in Blackwood, NJ
- Homes For Sale in Berlin, NJ
- Homes For Sale in Newfield, NJ
- Homes For Sale in Vineland, NJ
- Homes For Sale in Clayton, NJ



