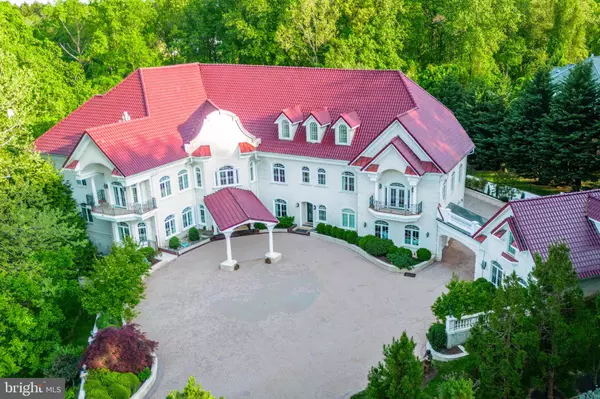
UPDATED:
11/17/2024 11:59 PM
Key Details
Property Type Single Family Home
Sub Type Detached
Listing Status Pending
Purchase Type For Sale
Square Footage 17,126 sqft
Price per Sqft $262
Subdivision Palatine
MLS Listing ID MDMC2125946
Style Colonial
Bedrooms 8
Full Baths 8
Half Baths 3
HOA Y/N N
Abv Grd Liv Area 12,626
Originating Board BRIGHT
Year Built 2006
Annual Tax Amount $43,890
Tax Year 2024
Lot Size 2.000 Acres
Acres 2.0
Property Description
Welcome to an extraordinary gated estate that exemplifies luxury at its finest. Nestled within the coveted Palatine community, this palatial mansion offers unparalleled amenities and distinctive architectural details.
With a total of 17,126 sq ft of finished space, this expansive home features 7-car garage, 8 bedrooms, 7 full baths, and 3 powder rooms, providing ample room for comfortable living. From the 10 fireplaces and an elevator to the pool, pool pavilion, and veranda, every aspect of this estate exudes elegance and sophistication. Coffered and domed ceilings, marble floors with inlays, intricate custom-decorated tray ceilings, marble pillars with gold accents and floor-to-ceiling windows are just a few of the exquisite details that make this home truly one-of-a-kind.
The double entry doors open up the grand Foyer with a sweeping dual circular staircase gracefully leading up to the upper-level mezzanine. The Reception Room, formal Living Room with elaborate bar area and built-in aquariums, and the glorious Dining Room seamlessly flow together, offering the perfect space for entertaining guests. The enormous chef's Kitchen, complete with custom cabinetry, stainless steel appliances, and luxurious granite countertops, is a culinary enthusiast's dream. A second Butlers Kitchen is conveniently located directly behind the main kitchen. The amazing two-story domed Great Room/Ball Room is simply breathtaking looking out to the breeze way, the pavilion and the pool below. The In-Law Suite, the impressive wood paneled Office and stunning Powder Room round out the main floor. Upstairs, the sumptuous Primary Suite features a beautiful Sitting Room, coffered ceiling, luxurious Bath with a large Jacuzzi tub, granite counters and a 8 jet walk-in steam shower offering a serene retreat. Along the upper-level gallery, 5 additional bedrooms are each ample in scale and 5 en-suite baths each with a soaking tub and a separate glass shower. An additional 4th level delivers bedroom #7 and full bath #6! Descend the grand dual marble circular staircases to a walk-out lower level equipped with every imaginable amenity, including kitchen #3, gas fireplaces #9 & 10, bedroom # 8 and full bath # 7 - making it the ultimate space for entertaining.
Outside, the impeccable attention to detail continues: extensive hardscaping, a heated pool, pool bar, pavilion, and fireplace, creating a private oasis perfect for relaxation and enjoyment.
Minutes from Potomac Village and the interstate corridor, this exquisite home is a dream come true!
6 units of HVAC all have been replaced (the one in basement replaced in Oct. 2024). Pool cover ($8k) and sewage pump ($10k) got replaced as well.
Location
State MD
County Montgomery
Zoning RE2
Rooms
Basement Daylight, Full, Full, Fully Finished, Walkout Level, Windows
Main Level Bedrooms 1
Interior
Interior Features Attic, 2nd Kitchen, Breakfast Area, Family Room Off Kitchen, Kitchen - Gourmet, Dining Area, Primary Bath(s), Chair Railings, Crown Moldings, Curved Staircase, Double/Dual Staircase, Elevator, Wainscotting, Wet/Dry Bar, Wood Floors, Recessed Lighting, Other, Upgraded Countertops, Window Treatments, WhirlPool/HotTub
Hot Water Natural Gas
Heating Forced Air
Cooling Central A/C
Flooring Marble, Wood, Ceramic Tile
Fireplaces Number 10
Fireplaces Type Equipment, Mantel(s), Screen
Equipment Cooktop, Cooktop - Down Draft, Dishwasher, Disposal, Dryer, Exhaust Fan, Extra Refrigerator/Freezer, Oven - Wall, Microwave, Refrigerator, Icemaker, Washer
Fireplace Y
Window Features Palladian
Appliance Cooktop, Cooktop - Down Draft, Dishwasher, Disposal, Dryer, Exhaust Fan, Extra Refrigerator/Freezer, Oven - Wall, Microwave, Refrigerator, Icemaker, Washer
Heat Source Natural Gas
Exterior
Exterior Feature Patio(s), Porch(es), Terrace
Parking Features Garage - Side Entry, Garage Door Opener
Garage Spaces 7.0
Fence Decorative, Partially
Pool In Ground
Utilities Available Under Ground, Other, Natural Gas Available, Electric Available
Water Access N
Roof Type Other
Accessibility None
Porch Patio(s), Porch(es), Terrace
Road Frontage State
Attached Garage 7
Total Parking Spaces 7
Garage Y
Building
Lot Description Backs to Trees, Landscaping, No Thru Street, Private
Story 3
Foundation Brick/Mortar, Slab
Sewer Public Sewer
Water Public
Architectural Style Colonial
Level or Stories 3
Additional Building Above Grade, Below Grade
Structure Type 9'+ Ceilings,Cathedral Ceilings,Tray Ceilings,2 Story Ceilings
New Construction N
Schools
School District Montgomery County Public Schools
Others
Senior Community No
Tax ID 160602878056
Ownership Fee Simple
SqFt Source Assessor
Security Features Electric Alarm,Security Gate
Special Listing Condition Standard

Get More Information

William Mercogliano III
Broker Associate | License ID: 0893537
Broker Associate License ID: 0893537
- Homes For Sale in Mullica Hill, NJ
- Homes For Sale in Swedesboro, NJ
- Homes For Sale in Sewell, NJ
- Homes For Sale in Mantua, NJ
- Homes For Sale in Pitman, NJ
- Homes For Sale in Williamstown, NJ
- Homes For Sale in Mickleton, NJ
- Homes For Sale in Glassboro, NJ
- Homes For Sale in Mount Royal, NJ
- Homes For Sale in Elmer, NJ
- Homes For Sale in Woodstown, NJ
- Homes For Sale in Milmay, NJ
- Homes For Sale in Cherry Hill, NJ
- Homes For Sale in Landisville, NJ
- Homes For Sale in Minotola, NJ
- Homes For Sale in Collingswood, NJ
- Homes For Sale in Clementon, NJ
- Homes For Sale in Sicklerville, NJ
- Homes For Sale in Thorofare, NJ
- Homes For Sale in Blackwood, NJ
- Homes For Sale in Berlin, NJ
- Homes For Sale in Newfield, NJ
- Homes For Sale in Vineland, NJ
- Homes For Sale in Clayton, NJ



