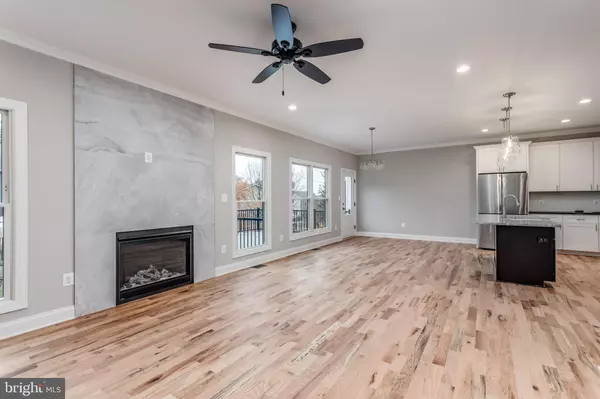
UPDATED:
11/22/2024 07:52 PM
Key Details
Property Type Single Family Home
Sub Type Detached
Listing Status Active
Purchase Type For Sale
Square Footage 2,196 sqft
Price per Sqft $317
Subdivision Handley Heights
MLS Listing ID VAWI2006800
Style Craftsman
Bedrooms 4
Full Baths 3
HOA Y/N N
Abv Grd Liv Area 2,196
Originating Board BRIGHT
Year Built 2024
Annual Tax Amount $628
Tax Year 2022
Lot Size 5,998 Sqft
Acres 0.14
Property Description
Inside, you'll find a flex room off the foyer, perfect for a home office or a fourth bedroom, providing great flexibility. The open floor plan at the back of the main floor showcases a fireplace in the great room, visible throughout the space. Upstairs, the master suite features a wet bar or coffee bar, a luxurious five-fixture bath, and spacious walk-in closets. Additionally, laundry is conveniently located for all three bedrooms.
This is a pre-planned home, offered by Fauver & Browning. Finding a brand-new home in this location is rare. Walking distance to Handley High School, Museum of the Shenandoah Valley Trails and downtown!
Location
State VA
County Winchester City
Zoning MR
Rooms
Other Rooms Study
Basement Daylight, Partial, Walkout Level
Main Level Bedrooms 1
Interior
Interior Features Floor Plan - Open, Entry Level Bedroom, Walk-in Closet(s), Wet/Dry Bar, Wood Floors, Bathroom - Tub Shower, Bathroom - Soaking Tub, Kitchen - Island, Pantry
Hot Water 60+ Gallon Tank
Heating Central
Cooling Central A/C
Flooring Hardwood, Tile/Brick
Fireplaces Number 1
Fireplaces Type Gas/Propane
Inclusions Refrigerator, range
Equipment Dishwasher, Disposal, Icemaker, Microwave, Oven/Range - Electric, Refrigerator, Water Heater - High-Efficiency
Fireplace Y
Window Features Double Hung
Appliance Dishwasher, Disposal, Icemaker, Microwave, Oven/Range - Electric, Refrigerator, Water Heater - High-Efficiency
Heat Source Natural Gas
Exterior
Garage Garage - Front Entry
Garage Spaces 1.0
Waterfront N
Water Access N
Roof Type Architectural Shingle
Accessibility None
Attached Garage 1
Total Parking Spaces 1
Garage Y
Building
Lot Description No Thru Street
Story 3
Foundation Concrete Perimeter
Sewer Public Septic
Water Public
Architectural Style Craftsman
Level or Stories 3
Additional Building Above Grade, Below Grade
New Construction Y
Schools
Middle Schools Daniel Morgan
High Schools John Handley
School District Winchester City Public Schools
Others
Senior Community No
Tax ID 211/13/21//
Ownership Fee Simple
SqFt Source Assessor
Acceptable Financing Cash, Conventional
Listing Terms Cash, Conventional
Financing Cash,Conventional
Special Listing Condition Standard

Get More Information

William Mercogliano III
Broker Associate | License ID: 0893537
Broker Associate License ID: 0893537
- Homes For Sale in Mullica Hill, NJ
- Homes For Sale in Swedesboro, NJ
- Homes For Sale in Sewell, NJ
- Homes For Sale in Mantua, NJ
- Homes For Sale in Pitman, NJ
- Homes For Sale in Williamstown, NJ
- Homes For Sale in Mickleton, NJ
- Homes For Sale in Glassboro, NJ
- Homes For Sale in Mount Royal, NJ
- Homes For Sale in Elmer, NJ
- Homes For Sale in Woodstown, NJ
- Homes For Sale in Milmay, NJ
- Homes For Sale in Cherry Hill, NJ
- Homes For Sale in Landisville, NJ
- Homes For Sale in Minotola, NJ
- Homes For Sale in Collingswood, NJ
- Homes For Sale in Clementon, NJ
- Homes For Sale in Sicklerville, NJ
- Homes For Sale in Thorofare, NJ
- Homes For Sale in Blackwood, NJ
- Homes For Sale in Berlin, NJ
- Homes For Sale in Newfield, NJ
- Homes For Sale in Vineland, NJ
- Homes For Sale in Clayton, NJ



