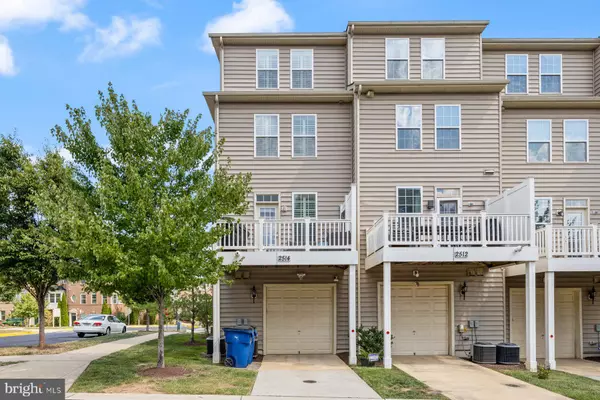
UPDATED:
10/30/2024 04:45 PM
Key Details
Property Type Townhouse
Sub Type End of Row/Townhouse
Listing Status Active
Purchase Type For Sale
Square Footage 1,664 sqft
Price per Sqft $393
Subdivision Fort Lincoln
MLS Listing ID DCDC2159272
Style Unit/Flat
Bedrooms 3
Full Baths 3
Half Baths 1
HOA Fees $107/mo
HOA Y/N Y
Abv Grd Liv Area 1,344
Originating Board BRIGHT
Year Built 2014
Annual Tax Amount $4,454
Tax Year 2023
Lot Size 2,105 Sqft
Acres 0.05
Property Description
The first level features a versatile room ideal for a home office or extra bedroom, along with a convenient powder room and direct access to the garage. The main level boasts a spacious living area awash in natural light, perfect for relaxation or entertaining. The adjacent dining area and well-appointed kitchen are highlights, showcasing granite countertops, a breakfast bar, ample cabinetry, and sleek stainless steel appliances. Step outside to enjoy the deck, and take advantage of an additional powder room for guest convenience.
The third level presents a generous bedroom with a full bathroom and walk-in closet, along with a flexible open space that can serve as a second living area. The laundry closet is thoughtfully equipped with a washer and dryer. The top floor features another spacious bedroom with a full bathroom and walk-in closet, offering a private retreat.
Outside, you’ll find a shared green space with a playground, ideal for outdoor fun. The property includes a one-car garage and a one-car driveway for easy parking. Modern amenities such as a Nest thermostat and Vivint security system enhance comfort and security. With the shops at Dakota Crossing just across the street, you'll have convenient access to dining, entertainment, and retail options. Enjoy stylish living with all the modern comforts in this delightful townhome!
Location
State DC
County Washington
Rooms
Other Rooms Den
Interior
Hot Water Natural Gas
Heating Forced Air
Cooling Central A/C
Fireplace N
Heat Source Natural Gas
Exterior
Garage Other
Garage Spaces 1.0
Waterfront N
Water Access N
Accessibility None
Attached Garage 1
Total Parking Spaces 1
Garage Y
Building
Story 4
Foundation Brick/Mortar
Sewer Public Sewer
Water Public
Architectural Style Unit/Flat
Level or Stories 4
Additional Building Above Grade, Below Grade
New Construction N
Schools
Elementary Schools Langdon
Middle Schools Mckinley
High Schools Dunbar
School District District Of Columbia Public Schools
Others
Pets Allowed N
Senior Community No
Tax ID 4327//0978
Ownership Fee Simple
SqFt Source Assessor
Special Listing Condition Standard

Get More Information

William Mercogliano III
Broker Associate | License ID: 0893537
Broker Associate License ID: 0893537
- Homes For Sale in Mullica Hill, NJ
- Homes For Sale in Swedesboro, NJ
- Homes For Sale in Sewell, NJ
- Homes For Sale in Mantua, NJ
- Homes For Sale in Pitman, NJ
- Homes For Sale in Williamstown, NJ
- Homes For Sale in Mickleton, NJ
- Homes For Sale in Glassboro, NJ
- Homes For Sale in Mount Royal, NJ
- Homes For Sale in Elmer, NJ
- Homes For Sale in Woodstown, NJ
- Homes For Sale in Milmay, NJ
- Homes For Sale in Cherry Hill, NJ
- Homes For Sale in Landisville, NJ
- Homes For Sale in Minotola, NJ
- Homes For Sale in Collingswood, NJ
- Homes For Sale in Clementon, NJ
- Homes For Sale in Sicklerville, NJ
- Homes For Sale in Thorofare, NJ
- Homes For Sale in Blackwood, NJ
- Homes For Sale in Berlin, NJ
- Homes For Sale in Newfield, NJ
- Homes For Sale in Vineland, NJ
- Homes For Sale in Clayton, NJ



